Get ready for a family adventure of a lifetime!


Welcome to RockHaven Estates, where urban conveniences blend effortlessly with the tranquility of nature. Nestled amidst the stunning scenery of Rockwood, RockHaven Estates offers a serene haven with breathtaking views.
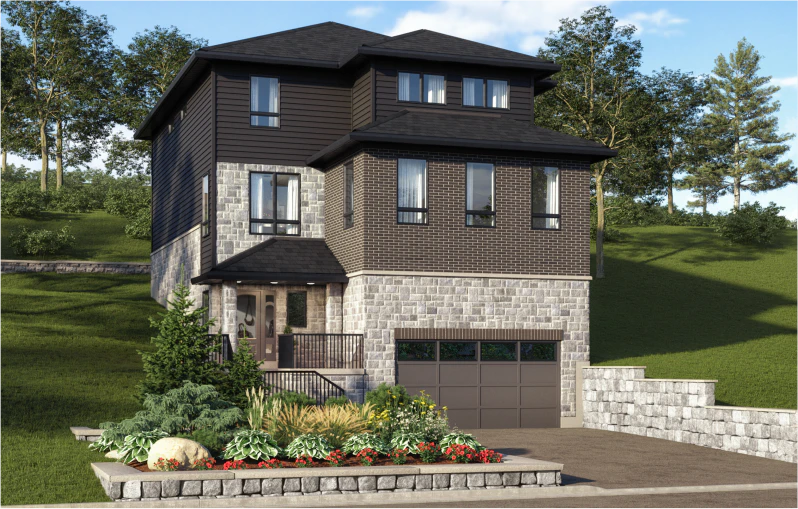
Where luxury, nature & exclusivity converge.
A peaceful retreat where contemporary living meets the beautiful outdoors, nestled within the tranquil beauty of Rockwood, ON
Our unique collection of custom built detached homes is designed to blend seamlessly into the stunning surroundings, offering spacious floor plans with luxurious finishes that create a peaceful ambiance which is not only relaxing but also reenergizing.
Enjoy the breathtaking views of a beautiful, mature tree line from anywhere in your brand new home, creating a serene scenery for everyday living.
About the City
Discover Rockwood, ON – where picturesque natural beauty meets modern convenience. Nestled amidst lush greenery, rolling hills, and breathtaking landscapes, Rockwood offers a serene escape from the hustle and bustle of city life while staying perfectly connected to urban centers.
Strategically located near major highways, Rockwood provides easy access to nearby cities such as Guelph, Kitchener, and Toronto. Despite its close proximity to these urban areas, Rockwood retains its charming small-town ambiance, offering residents a unique blend of natural beauty and contemporary amenities.
Enjoy hiking along scenic trails, engaging in water activities on the Eramosa River, or simply soaking in the stunning views. Rockwood Township is the ideal retreat for those seeking a harmonious connection with nature in a tranquil, idyllic setting. Experience the best of both worlds in Rockwood – where serenity and accessibility come together perfectly.

Things to do in Rockwood
Camping
Golf
Fishing
Picnic
Canoeing
Hiking
Swimming
Floor Plans
Timber View
Spacious floor plan with 9′ ceilings & hardwood flooring on the main floor living area, gourmet kitchen, luxurious bathrooms, and ample natural light. Perfect for modern living.

3,000
Sq. Ft.
4
Beds
3.5
Bath
2
Car Garage
46 ft.
Lot Front
181 ft.
Lot Depth
Site Map
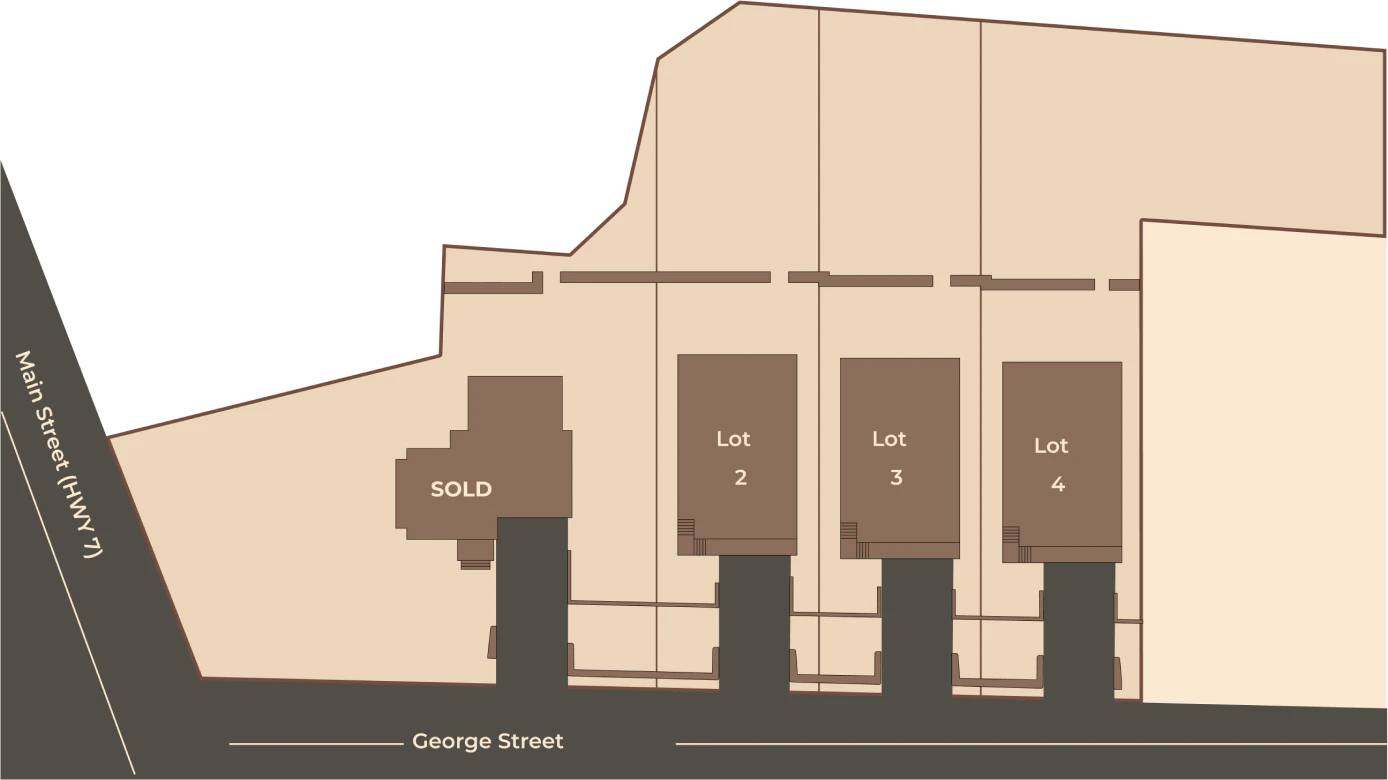
Features & Finishes
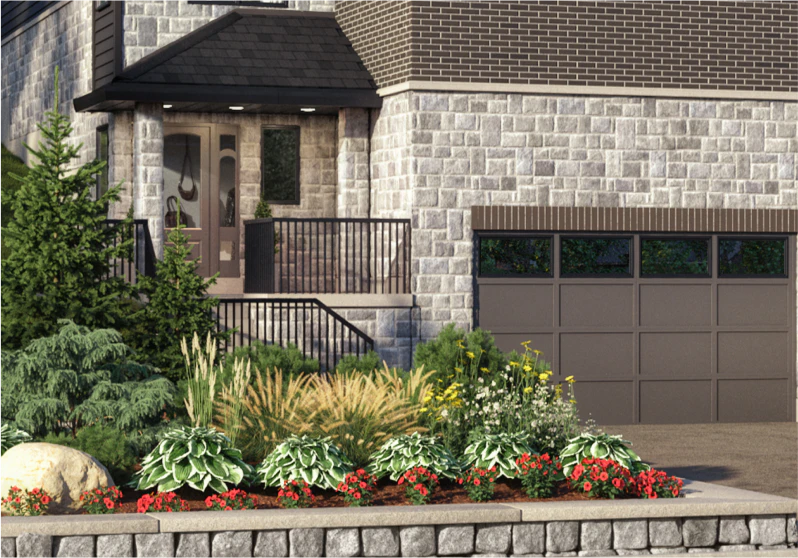
Exterior Features
- Architecturally designed exteriors with quality clay brick and partial stone fronts.
- Vinyl siding on second-floor elevations with colour-matched trim.
- Pre-finished aluminum soffits, fascia, eavestroughs, and downspouts.
- Energy Star low-e argon gas filled vinyl clad windows.
- Maintenance-free vinyl slider windows in the basement.
- Insulated patio or terrace door, fiberglass insulated front entry door.
- Concrete front porch, aluminum railings as required.
- Graded lot with sod, finished asphalt driveway, address stone above garage.
- Parged exterior foundation walls.
- Satin chrome grip set and deadbolt. (Selection available)
All drawings are an artist’s concept and may vary slightly from the final product. E. & O.E. Actual usable floor space may vary from stated area, and square footage has been calculated based on usable living space according to the Tarion rules. Drawings may show optional features which may not be included in the base price. Bulkheads and box out may be required as chases for plumbing and mechanical. Location of mechanical room equipment will be located by the builder and may change based on plan. Number of steps in from entry may vary based on grade.
Interior Features
- Impressive 9’ ceilings on main floor and 8’ on second level except in areas where architectural details, mechanical or ductwork require ceiling height to be lowered.
- Wooden railings with wooden spindles.
- Oak stained hardwood from main to second floor.
- Flat ceilings throughout.
- Interior walls to be painted with one coat tinted primer and two finish coats of quality flat low voc latex paint.
- All interior doors and trims finished in white, semi-gloss low voc latex paint.
- White two-panel smooth finish doors with colour matching swing closet doors, as per plan.
- Satin chrome interior door hardware. (Selection available)
- 5 ¼” baseboard and 2 ¾” trim and casing.
- All models feature convenient second floor laundry.
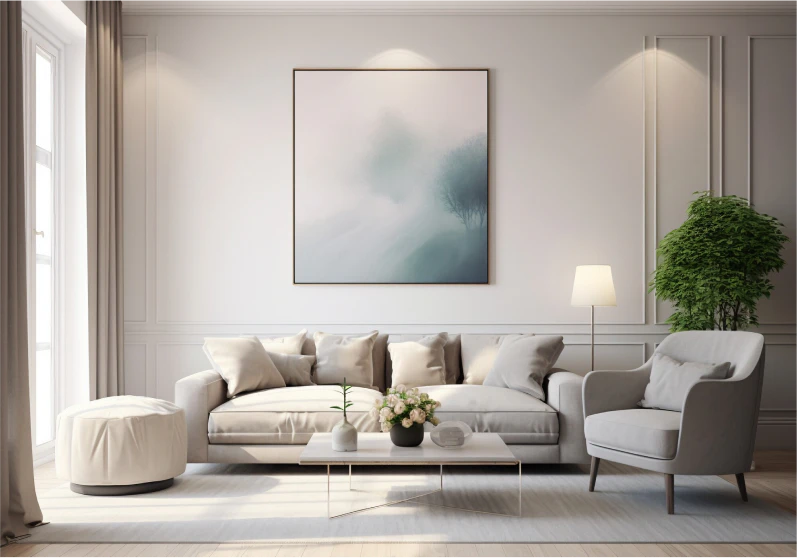
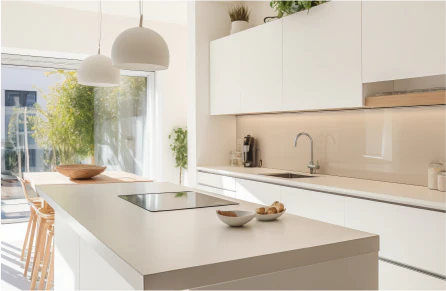
GOURMET KITCHEN
- Contemporary cabinetry from builder’s selections.
- Double stainless-steel undermount kitchen sink with single lever faucet.
- Luxury stone kitchen countertops from builder’s selections.
- 60” x 36” Kitchen island.
- 2 speed stainless steel exhaust fan over stove vented to the exterior.
- Two USB charging outlets included.
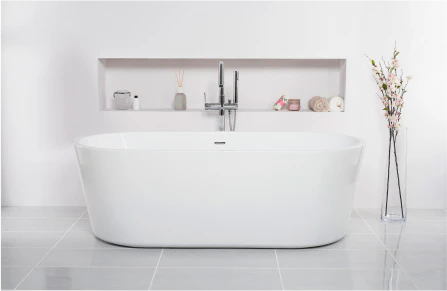
bathroom
- Main and ensuite bathrooms include cabinetry with undermount sinks with choice of laminated countertop from builder’s selections.
- Large mirrors above vanities.
- White acrylic tub in main bath with tile surround to ceiling. Ensuite bath with freestanding Soker Tub.
- Ensuite shower features full tile surround, glass door and tiled base.
- Double vanity in ensuite bath.

Flooring
- Premium broadloom carpet over heavy duty under-pad in bedrooms and upper hall from builders selections.
- Kitchen, bathrooms, front hall, foyer and laundry room (either main floor or 2nd floor) to be finished in ceramic tile from builder’s samples.
- Carpet free main floor with hardwood floor in living areas.
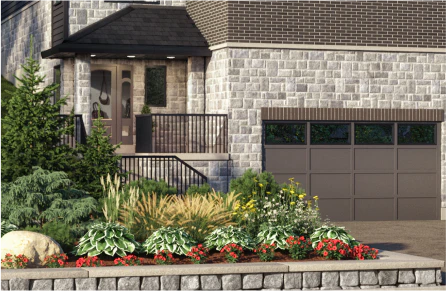
GARAGE
- Poured concrete floor.
- Garage with spray foam insulation below all living spaces.
- Metal sectional, insulated, roll-up garage door with windows and rust-resistant hardware.
- Metal insulated door from garage to house with hinged self closer, as grade permits.
- Rough-in and receptacle for future garage door openers.
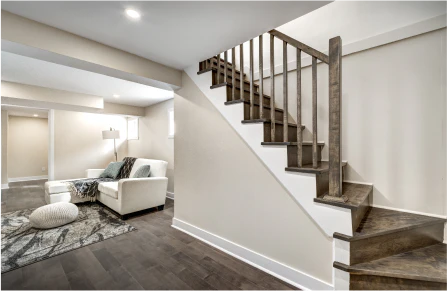
GARAGE
- Poured concrete basement walls and floors.
- Basement exterior walls covered with dimple wrap for waterproofing.
- Rough-in for 3-piece bathroom in basement.
- Energy-saving insulation as per Ontario building code (as amended from time to time).
- R60 attic insulation.
- R60 attiR24 exterior walls.
- R20 basement insulation wrap.
INSULATION

PLUMBING
- 2 exterior frost proof water taps (one in garage and one at the rear of the house).
- Water shut off valves under all sinks.
- Stylish faucets & American standard fixtures throughout.
- Single white plastic laundry tub in laundry room.
- Floor drain in mechanical room.
- Temperature and pressure control valve in all bathrooms.
All renderings & Images are artist’s concept and may vary from the final product. Rendering includes lighting, furniture and decor that is not included E. & O. E.
Amenity Map
Rockwood is a vibrant and attractive place to live, work, and visit! It is conveniently situated on Highway 7 between Acton and City of Guelph, facilitating easy access to nearby cities such as Guelph, Milton, Georgetown and Mississauga. Additionally, the proximity to HWY 401 and major cities makes it an ideal location for those seeking a balance between rural tranquillity and urban convenience.
13
MINUTES TO
U of Guelph
15
MINUTES TO
DT Guelph
18
MINUTES TO
HWY 401
30
MINUTES TO
Mississauga
47
MINUTES TO
Pearson INT Airport

Know the Builder
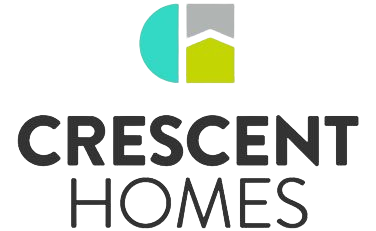
At Crescent Homes, we believe in enhancing the quality of life. We offer prime locations, innovative products, excellent customer service, and competitive pricing. A qualified team meticulously crafting every home, ensuring attention to detail and customer satisfaction. We prioritize energy efficiency, health, and comfort in our homes, tailoring each build to meet the unique needs of every buyer.
Crescent Homes’ commitment extends beyond construction; we strive to foster trust, built strong relationships, and attain peace of mind for our buyers. Our knowledgeable and passionate team collaborates closely with buyers throughout the process to make their vision a reality. We strive to uphold the values of innovation, integrity, and excellence in everything we do, providing employees with a supportive work environment in which they can deliver exceptional craftsmanship and service while maintaining professional integrity.
Our mission is to provide customers with high-quality, dependable homes that they will be proud of for years. We value professionalism, integrity, and fairness in all of our interactions.